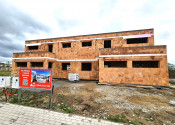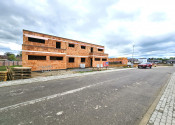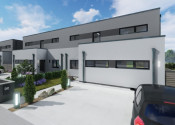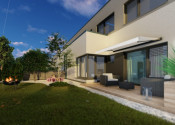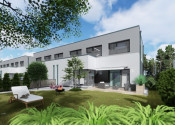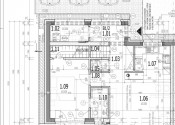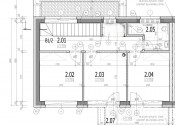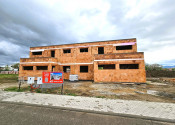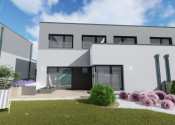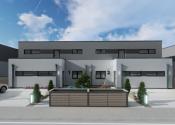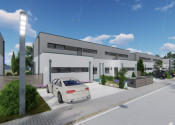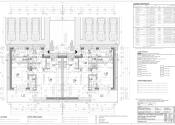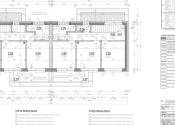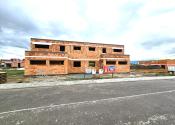- Pod Juhom 7666, 91101 Trenčín |
- +421 948 014 108 |
- info@dashreality.sk
Low-energy 5-room, 3-storey family house for sale, 397 m2, Trenčín
| Internal ID: | 28 |
|---|---|
| Street: | Lúčky |
| City district: | Záblatie |
| City/Town: | Trenčín |
| District: | Trenčín |
| County: | Trenčiansky kraj |
| Category: | Houses |
| Type: | Sale |
| House type: | Family house |
| Other: |
Property description
DASH reality offers you a low-energy 5-room storey family house for sale, in a newly built location in Trenčín, Záblatie section, Lúčky street, in the immediate vicinity of the city of Trenčín.
The family house is combined into a building object - a Semi-Detached House, which consists of two identical family houses. The only difference between them is that they are mirror-imaged.
The houses are accessible from the existing, newly built asphalt public road with sidewalks.
Each house forms a separate expansion unit, the houses are statically independent from each other and are separated by fire-resistant dividing structures over the entire area. Each family house is assessed according to Section 94 of the Decree of the Ministry of the Interior of the Slovak Republic No. 94/2004 as a separate family house (i.e. a group A residential building with one residential unit).
The house is built on a flat plot, it is connected to all utilities: electricity, gas, water, sewage.
The total area of the land is 397 m2, usable area 131 m2, built-up area 96 m2.
LAYOUT SOLUTION:
Ground floor:
entrance hall, hallway, bedroom – with access to the terrace, bathroom, separate toilet, utility room, living room with dining room – access to the trail, kitchen, staircase, wardrobe
First floor:
Children's room – 3x – one room has access to the balcony, bathroom with toilet
THE PRICE INCLUDES:
● interior – drywall – perimeter walls and partitions, all electrical, water, waste, gas wiring completed, underfloor heating, plaster, white paint, preparation for the fireplace
● exterior – complete completion of the building – facade, insulation, roof, plastic windows, reinforced areas of interlocking paving, landscaping, fencing of the land.
There is a paved area for 3 parking spaces in front of the house.
Materials used:
Porotherm 300 mm + 150 mm insulation, 7-chamber plastic windows with triple glazing, The heating of the house is hot water, underfloor, there will be a ladder radiator in the bathroom.
Water heating and heating will be provided by a Vaillant uni tower plus heat pump. The indoor unit contains a 185 l storage water heater. Energy certificate A1.
The expected completion date is the beginning of 2026.
Complete civic amenities in the area.
The price also includes a complete service - preparation of purchase contracts and a proposal for deposit by a lawyer, we will pay the fee at the cadastre (100 EUR), arranging financing with the best financial conditions on the market, we cooperate with all banks. More info in the Real Estate Agency! Contact the broker: 0948 014 108.
Features
Mortgage Calculator
Show on map
Broker

Dáša Chupáčová RSc.
Executive l Real estate broker
Mortgage specialist
I have been working in the field of real estate business for 12 years, which has brought me valuable experience. Working with real estate and people is more than just a job for me - it's my lifestyle.
Every day I am passionate about my work to help people find their dream home.
My effort is to ensure that every client I work with experiences a quality and hassle-free process when buying, looking for or renting real estate. I treat every property I deal with with the utmost care and treat it as if it were my own.
In addition, I also work as a mortgage broker with professional exams of the National Bank of Slovakia. In this way, my clients have the opportunity to get a complete solution when buying real estate, while the financing is also under my control. I work with all banks to provide them with a wide range of options.
My main goal is to build long-term relationships with clients, and their needs are always my first priority. For me, the greatest reward is satisfied clients who turn to me repeatedly with confidence.

